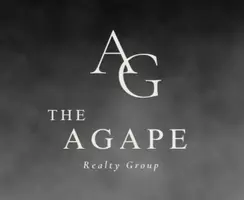$359,900
For more information regarding the value of a property, please contact us for a free consultation.
4 Beds
2.1 Baths
2,784 SqFt
SOLD DATE : 04/01/2025
Key Details
Property Type Single Family Home
Listing Status Sold
Purchase Type For Sale
Square Footage 2,784 sqft
Price per Sqft $129
Subdivision Spring Creek Forest Sec 03
MLS Listing ID 72945912
Sold Date 04/01/25
Style Traditional
Bedrooms 4
Full Baths 2
Half Baths 1
HOA Fees $56/ann
HOA Y/N 1
Year Built 1980
Annual Tax Amount $6,138
Tax Year 2023
Lot Size 0.273 Acres
Acres 0.2732
Property Description
SELLER IS OFFERING BUYER CONCESSIONS with a competitive offer! Welcome to this beautifully renovated home in the highly sought-after Spring Creek Forest subdivision, offering fantastic community amenities including a pool, tennis and pickleball courts, playgrounds, and baseball fields. This home features fresh interior and exterior paint, new luxury plank flooring throughout all living areas, and new carpet in the bedrooms. The updated kitchen shines with new white quartz countertops, new tile finishes, and brand-new stainless steel appliances. Additional upgrades include a new HVAC system, water heater, and designer light and plumbing fixtures throughout. Outside, the circular driveway provides ample parking, along with additional driveway space perfect for leisure activities or a basketball court. Fresh landscaping completes the look, enhancing the curb appeal. Come see this move-in-ready home today!
Location
State TX
County Harris
Area Champions Area
Rooms
Bedroom Description All Bedrooms Up,Walk-In Closet
Other Rooms Breakfast Room, Entry, Family Room, Formal Dining, Home Office/Study, Utility Room in House
Master Bathroom Half Bath, Primary Bath: Double Sinks, Primary Bath: Shower Only, Secondary Bath(s): Tub/Shower Combo
Kitchen Pantry
Interior
Interior Features Balcony
Heating Central Gas
Cooling Central Electric
Flooring Carpet, Tile, Vinyl Plank
Fireplaces Number 1
Fireplaces Type Gaslog Fireplace
Exterior
Exterior Feature Back Yard Fenced, Patio/Deck, Porch, Private Driveway
Parking Features Detached Garage
Garage Spaces 2.0
Roof Type Composition
Street Surface Asphalt
Private Pool No
Building
Lot Description Subdivision Lot, Wooded
Faces Northwest
Story 2
Foundation Slab
Lot Size Range 1/4 Up to 1/2 Acre
Water Water District
Structure Type Brick,Wood
New Construction No
Schools
Elementary Schools Ehrhardt Elementary School
Middle Schools Kleb Intermediate School
High Schools Klein High School
School District 32 - Klein
Others
HOA Fee Include Clubhouse,Grounds,Recreational Facilities
Senior Community No
Restrictions Deed Restrictions
Tax ID 112-246-000-0016
Energy Description Ceiling Fans,Digital Program Thermostat,Energy Star/CFL/LED Lights,High-Efficiency HVAC
Acceptable Financing Cash Sale, Conventional, FHA, VA
Tax Rate 2.1506
Disclosures Sellers Disclosure
Listing Terms Cash Sale, Conventional, FHA, VA
Financing Cash Sale,Conventional,FHA,VA
Special Listing Condition Sellers Disclosure
Read Less Info
Want to know what your home might be worth? Contact us for a FREE valuation!

Our team is ready to help you sell your home for the highest possible price ASAP

Bought with Keller Williams Platinum
"My job is to find and attract mastery-based agents to the office, protect the culture, and make sure everyone is happy! "
27 W 24th St., Suite 407, York, NY, 10010, United States






