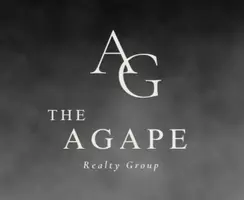4 Beds
3 Baths
1,956 SqFt
4 Beds
3 Baths
1,956 SqFt
Key Details
Property Type Single Family Home
Sub Type Single Family Detached
Listing Status Active
Purchase Type For Rent
Square Footage 1,956 sqft
Subdivision Sienna
MLS Listing ID 94727806
Style Traditional
Bedrooms 4
Full Baths 3
Rental Info Long Term,One Year
Year Built 2025
Available Date 2025-05-09
Property Sub-Type Single Family Detached
Property Description
Location
State TX
County Fort Bend
Community Sienna
Area Sienna Area
Rooms
Bedroom Description All Bedrooms Down,En-Suite Bath,Primary Bed - 1st Floor,Walk-In Closet
Other Rooms Breakfast Room, Den, Entry, Family Room, Home Office/Study, Kitchen/Dining Combo, Living Area - 1st Floor, Living/Dining Combo, Utility Room in House
Master Bathroom Full Secondary Bathroom Down, Primary Bath: Double Sinks, Primary Bath: Separate Shower, Primary Bath: Soaking Tub, Secondary Bath(s): Tub/Shower Combo
Kitchen Breakfast Bar, Instant Hot Water, Island w/o Cooktop, Kitchen open to Family Room, Pantry, Walk-in Pantry
Interior
Interior Features Fire/Smoke Alarm, Formal Entry/Foyer, Window Coverings
Heating Central Gas
Cooling Central Electric
Flooring Tile
Fireplaces Number 1
Fireplaces Type Electric Fireplace
Appliance Electric Dryer Connection, Gas Dryer Connections
Exterior
Exterior Feature Back Yard Fenced, Patio/Deck
Parking Features Attached Garage
Garage Spaces 2.0
Garage Description Auto Garage Door Opener, Double-Wide Driveway
Utilities Available None Provided
Street Surface Concrete,Curbs
Private Pool No
Building
Lot Description Subdivision Lot
Water Water District
New Construction Yes
Schools
Elementary Schools Leonetti Elementary School
Middle Schools Thornton Middle School (Fort Bend)
High Schools Almeta Crawford High School
School District 19 - Fort Bend
Others
Pets Allowed Case By Case Basis
Senior Community No
Restrictions Deed Restrictions
Tax ID NA
Energy Description Ceiling Fans
Disclosures No Disclosures
Special Listing Condition No Disclosures
Pets Allowed Case By Case Basis

"My job is to find and attract mastery-based agents to the office, protect the culture, and make sure everyone is happy! "
27 W 24th St., Suite 407, York, NY, 10010, United States






