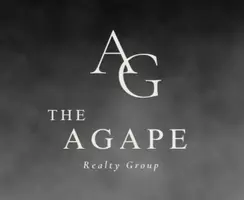3 Beds
2.1 Baths
2,292 SqFt
3 Beds
2.1 Baths
2,292 SqFt
Key Details
Property Type Single Family Home
Listing Status Active
Purchase Type For Sale
Square Footage 2,292 sqft
Price per Sqft $143
Subdivision Steeplechase Sec 02 R/P
MLS Listing ID 90009618
Style Traditional
Bedrooms 3
Full Baths 2
Half Baths 1
HOA Fees $665/ann
HOA Y/N 1
Year Built 1990
Annual Tax Amount $5,900
Tax Year 2024
Lot Size 7,150 Sqft
Acres 0.1641
Property Description
Location
State TX
County Harris
Community Steeplechase
Area 1960/Cypress
Rooms
Bedroom Description All Bedrooms Up,En-Suite Bath,Primary Bed - 2nd Floor,Walk-In Closet
Other Rooms Family Room, Formal Dining, Formal Living, Living Area - 1st Floor, Living Area - 2nd Floor, Utility Room in House
Master Bathroom Primary Bath: Double Sinks, Primary Bath: Separate Shower, Primary Bath: Soaking Tub, Secondary Bath(s): Tub/Shower Combo
Kitchen Kitchen open to Family Room, Pantry
Interior
Heating Central Gas
Cooling Central Electric
Flooring Laminate, Tile
Fireplaces Number 1
Exterior
Exterior Feature Back Yard, Back Yard Fenced, Patio/Deck
Parking Features Attached Garage
Garage Spaces 2.0
Garage Description Double-Wide Driveway
Roof Type Composition
Private Pool No
Building
Lot Description Subdivision Lot
Dwelling Type Free Standing
Story 2
Foundation Slab
Lot Size Range 0 Up To 1/4 Acre
Water Water District
Structure Type Brick,Cement Board
New Construction No
Schools
Elementary Schools Emmott Elementary School
Middle Schools Campbell Middle School
High Schools Cypress Ridge High School
School District 13 - Cypress-Fairbanks
Others
Senior Community No
Restrictions Deed Restrictions
Tax ID 114-831-010-0031
Acceptable Financing Cash Sale, Conventional, FHA, VA
Tax Rate 2.2232
Disclosures Mud, Other Disclosures, Sellers Disclosure, Special Addendum
Listing Terms Cash Sale, Conventional, FHA, VA
Financing Cash Sale,Conventional,FHA,VA
Special Listing Condition Mud, Other Disclosures, Sellers Disclosure, Special Addendum
Virtual Tour https://my.matterport.com/show/?m=BLhDKTcsFV1&brand=0&mls=1&

"My job is to find and attract mastery-based agents to the office, protect the culture, and make sure everyone is happy! "
27 W 24th St., Suite 407, York, NY, 10010, United States






