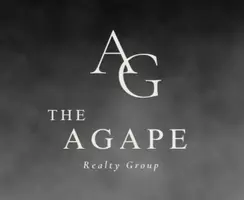3 Beds
2.1 Baths
1,813 SqFt
3 Beds
2.1 Baths
1,813 SqFt
Key Details
Property Type Single Family Home
Listing Status Active
Purchase Type For Sale
Square Footage 1,813 sqft
Price per Sqft $170
Subdivision Washington Heights Annex
MLS Listing ID 32618816
Style Traditional
Bedrooms 3
Full Baths 2
Half Baths 1
Year Built 2024
Annual Tax Amount $1,517
Tax Year 2023
Lot Size 2,750 Sqft
Property Description
Step inside to discover an open-concept floor plan that leads into a spacious living room featuring a cozy fireplace and expansive windows that flood the space with natural light.
The gorgeous primary suite impresses with its soaring double-height ceiling, a spa-like bathroom with dual sinks, and a generous walk-in closet.
Additional bedrooms are well-proportioned, providing comfort and versatility for family or guests.
Step outside to a private backyard retreat with a covered patio—perfect for outdoor living and entertaining.
Special Financing Available! Take advantage of rates as low as 5.5% with our preferred lender—making your dream home more affordable than ever.
Don't miss your chance to own this beautiful home. Schedule your private showing today
Location
State TX
County Harris
Area Northwest Houston
Rooms
Bedroom Description All Bedrooms Up
Interior
Interior Features High Ceiling
Heating Central Gas
Cooling Central Electric
Flooring Tile, Wood
Fireplaces Number 1
Fireplaces Type Mock Fireplace
Exterior
Exterior Feature Back Yard, Back Yard Fenced, Covered Patio/Deck
Parking Features Attached Garage
Garage Spaces 2.0
Roof Type Wood Shingle
Street Surface Pavers
Private Pool No
Building
Lot Description Subdivision Lot
Dwelling Type Free Standing
Story 2
Foundation Slab
Lot Size Range 0 Up To 1/4 Acre
Builder Name Homes By Galvan
Sewer Public Sewer
Water Public Water
Structure Type Cement Board
New Construction Yes
Schools
Elementary Schools Anderson Academy
Middle Schools Drew Academy
High Schools Carver H S For Applied Tech/Engineering/Arts
School District 1 - Aldine
Others
Senior Community No
Restrictions No Restrictions
Tax ID 036-119-007-0036
Energy Description Ceiling Fans
Acceptable Financing Cash Sale, Conventional, FHA, VA
Tax Rate 2.1982
Disclosures No Disclosures
Listing Terms Cash Sale, Conventional, FHA, VA
Financing Cash Sale,Conventional,FHA,VA
Special Listing Condition No Disclosures

"My job is to find and attract mastery-based agents to the office, protect the culture, and make sure everyone is happy! "
27 W 24th St., Suite 407, York, NY, 10010, United States






