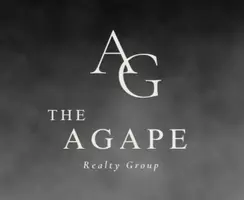3 Beds
2.1 Baths
2,403 SqFt
3 Beds
2.1 Baths
2,403 SqFt
Key Details
Property Type Single Family Home
Listing Status Active
Purchase Type For Sale
Square Footage 2,403 sqft
Price per Sqft $108
Subdivision Meadow Lake
MLS Listing ID 11127858
Style Colonial,Contemporary/Modern
Bedrooms 3
Full Baths 2
Half Baths 1
HOA Fees $462/ann
HOA Y/N 1
Year Built 1998
Lot Size 7,425 Sqft
Acres 0.1705
Property Description
Location
State TX
County Harris
Area Baytown/Harris County
Rooms
Bedroom Description Primary Bed - 1st Floor,Walk-In Closet
Other Rooms Gameroom Up, Living Area - 1st Floor, Living Area - 2nd Floor, Living/Dining Combo
Master Bathroom Hollywood Bath, Primary Bath: Double Sinks, Primary Bath: Separate Shower, Secondary Bath(s): Tub/Shower Combo
Den/Bedroom Plus 4
Kitchen Breakfast Bar, Kitchen open to Family Room, Pantry
Interior
Heating Central Gas
Cooling Central Electric
Fireplaces Number 1
Fireplaces Type Gaslog Fireplace
Exterior
Parking Features Attached Garage
Garage Spaces 2.0
Roof Type Composition
Street Surface Concrete,Curbs
Private Pool No
Building
Lot Description Corner, Subdivision Lot
Dwelling Type Free Standing
Faces South
Story 2
Foundation Slab
Lot Size Range 0 Up To 1/4 Acre
Sewer Public Sewer
Water Public Water
Structure Type Brick,Wood
New Construction No
Schools
Elementary Schools Banuelos Elementary School
Middle Schools E F Green Junior School
High Schools Goose Creek Memorial
School District 23 - Goose Creek Consolidated
Others
Senior Community No
Restrictions Deed Restrictions
Tax ID 116-026-004-0021
Energy Description Digital Program Thermostat
Acceptable Financing Cash Sale, Investor, Owner Financing
Disclosures Mud
Listing Terms Cash Sale, Investor, Owner Financing
Financing Cash Sale,Investor,Owner Financing
Special Listing Condition Mud

"My job is to find and attract mastery-based agents to the office, protect the culture, and make sure everyone is happy! "
27 W 24th St., Suite 407, York, NY, 10010, United States






