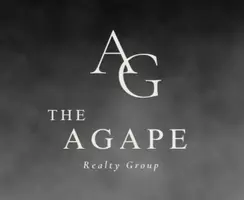2 Beds
2.1 Baths
1,393 SqFt
2 Beds
2.1 Baths
1,393 SqFt
Key Details
Property Type Condo
Listing Status Active
Purchase Type For Sale
Square Footage 1,393 sqft
Price per Sqft $376
Subdivision Marlowe Condos
MLS Listing ID 23674333
Bedrooms 2
Full Baths 2
Half Baths 1
HOA Fees $907/mo
Year Built 2018
Annual Tax Amount $11,468
Tax Year 2024
Property Description
Location
State TX
County Harris
Area Downtown - Houston
Building/Complex Name MARLOWE
Rooms
Bedroom Description All Bedrooms Down,En-Suite Bath,Walk-In Closet
Other Rooms 1 Living Area, Kitchen/Dining Combo
Master Bathroom Half Bath, Primary Bath: Double Sinks, Primary Bath: Separate Shower, Secondary Bath(s): Tub/Shower Combo
Kitchen Breakfast Bar, Kitchen open to Family Room, Soft Closing Cabinets, Soft Closing Drawers, Under Cabinet Lighting
Interior
Interior Features Balcony, Refrigerator Included, Wine/Beverage Fridge
Heating Central Electric
Cooling Central Electric
Flooring Engineered Wood, Tile
Appliance Dryer Included, Refrigerator, Stacked, Washer Included
Dryer Utilities 1
Exterior
Exterior Feature Balcony/Terrace, Dry Sauna, Exercise Room, Guest Room Available, Rooftop Deck
View East
Street Surface Concrete,Curbs,Gutters
Total Parking Spaces 2
Private Pool No
Building
Building Description Concrete, Gym,Sauna
Builder Name Randall Davis Company
Structure Type Concrete
New Construction No
Schools
Elementary Schools Gregory-Lincoln Elementary School
Middle Schools Gregory-Lincoln Middle School
High Schools Northside High School
School District 27 - Houston
Others
Pets Allowed With Restrictions
HOA Fee Include Building & Grounds,Concierge,Gas,Insurance Common Area,Limited Access,Recreational Facilities,Trash Removal,Water and Sewer
Senior Community No
Tax ID 140-291-004-0001
Ownership Full Ownership
Energy Description Digital Program Thermostat
Tax Rate 2.0924
Disclosures Sellers Disclosure
Special Listing Condition Sellers Disclosure
Pets Allowed With Restrictions

"My job is to find and attract mastery-based agents to the office, protect the culture, and make sure everyone is happy! "
27 W 24th St., Suite 407, York, NY, 10010, United States






