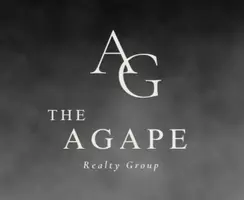3 Beds
3 Baths
2,381 SqFt
3 Beds
3 Baths
2,381 SqFt
Key Details
Property Type Single Family Home
Sub Type Single Family Detached
Listing Status Active
Purchase Type For Rent
Square Footage 2,381 sqft
Subdivision Reserve/Washington Sec 1
MLS Listing ID 16050999
Bedrooms 3
Full Baths 3
Rental Info Long Term,One Year
Year Built 2016
Available Date 2025-05-15
Lot Size 1,920 Sqft
Acres 0.0441
Property Sub-Type Single Family Detached
Property Description
Location
State TX
County Harris
Area Timbergrove/Lazybrook
Rooms
Bedroom Description Primary Bed - 3rd Floor,Walk-In Closet
Other Rooms Family Room, Living Area - 2nd Floor, Loft
Master Bathroom Primary Bath: Double Sinks, Primary Bath: Separate Shower, Primary Bath: Soaking Tub, Secondary Bath(s): Shower Only, Secondary Bath(s): Tub/Shower Combo
Kitchen Kitchen open to Family Room, Pantry, Under Cabinet Lighting, Walk-in Pantry
Interior
Interior Features Dryer Included, High Ceiling, Open Ceiling, Refrigerator Included, Washer Included
Heating Central Gas
Cooling Central Electric
Flooring Carpet, Tile, Wood
Appliance Dryer Included, Refrigerator, Washer Included
Exterior
Exterior Feature Back Yard, Back Yard Fenced
Parking Features Attached Garage
Garage Spaces 2.0
Utilities Available Trash Pickup, Water/Sewer
Private Pool No
Building
Lot Description Subdivision Lot
Story 3
Sewer Public Sewer
Water Public Water
New Construction No
Schools
Elementary Schools Sinclair Elementary School (Houston)
Middle Schools Black Middle School
High Schools Waltrip High School
School District 27 - Houston
Others
Pets Allowed Case By Case Basis
Senior Community No
Restrictions Deed Restrictions
Tax ID 135-701-001-0008
Disclosures No Disclosures
Special Listing Condition No Disclosures
Pets Allowed Case By Case Basis

"My job is to find and attract mastery-based agents to the office, protect the culture, and make sure everyone is happy! "
27 W 24th St., Suite 407, York, NY, 10010, United States






