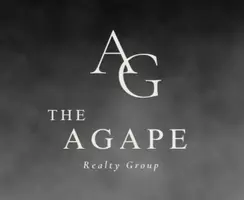4 Beds
4.1 Baths
2,800 SqFt
4 Beds
4.1 Baths
2,800 SqFt
Key Details
Property Type Single Family Home
Listing Status Active
Purchase Type For Sale
Square Footage 2,800 sqft
Price per Sqft $193
MLS Listing ID 62875932
Style Other Style
Bedrooms 4
Full Baths 4
Half Baths 1
HOA Fees $2,000/ann
HOA Y/N 1
Year Built 2013
Annual Tax Amount $12,094
Tax Year 2024
Lot Size 1,440 Sqft
Acres 0.0331
Property Description
Location
State TX
County Harris
Area East End Revitalized
Rooms
Bedroom Description 1 Bedroom Down - Not Primary BR,En-Suite Bath,Primary Bed - 3rd Floor,Sitting Area,Walk-In Closet
Other Rooms Family Room, Gameroom Up, Living Area - 2nd Floor
Master Bathroom Primary Bath: Double Sinks, Primary Bath: Tub/Shower Combo, Secondary Bath(s): Tub/Shower Combo
Kitchen Island w/o Cooktop, Soft Closing Cabinets, Soft Closing Drawers, Under Cabinet Lighting
Interior
Interior Features Alarm System - Owned, Balcony, Crown Molding, Fire/Smoke Alarm, High Ceiling, Window Coverings
Heating Central Electric
Cooling Central Electric
Flooring Wood
Exterior
Exterior Feature Balcony, Covered Patio/Deck, Not Fenced, Patio/Deck
Parking Features Attached Garage
Garage Spaces 2.0
Garage Description Auto Garage Door Opener
Roof Type Composition
Street Surface Asphalt
Private Pool No
Building
Lot Description Other
Dwelling Type Free Standing
Faces East
Story 4
Foundation Slab
Lot Size Range 0 Up To 1/4 Acre
Builder Name In-Town Homes
Sewer Public Sewer
Water Public Water
Structure Type Brick,Stucco
New Construction No
Schools
Elementary Schools Lantrip Elementary School
Middle Schools Navarro Middle School (Houston)
High Schools Wheatley High School
School District 27 - Houston
Others
Senior Community No
Restrictions Unknown
Tax ID 134-153-001-0021
Energy Description Ceiling Fans,Digital Program Thermostat,Energy Star Appliances,Energy Star/CFL/LED Lights,Insulated Doors,Tankless/On-Demand H2O Heater
Acceptable Financing Cash Sale, Conventional, FHA, VA
Tax Rate 2.2174
Disclosures Sellers Disclosure
Listing Terms Cash Sale, Conventional, FHA, VA
Financing Cash Sale,Conventional,FHA,VA
Special Listing Condition Sellers Disclosure
Virtual Tour https://my.matterport.com/show/?m=myerpHqj4X6&brand=0&mls=1&

"My job is to find and attract mastery-based agents to the office, protect the culture, and make sure everyone is happy! "
27 W 24th St., Suite 407, York, NY, 10010, United States






