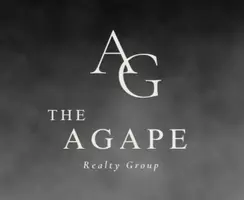3 Beds
2 Baths
2,031 SqFt
3 Beds
2 Baths
2,031 SqFt
Key Details
Property Type Single Family Home
Sub Type Single Family Detached
Listing Status Active
Purchase Type For Rent
Square Footage 2,031 sqft
Subdivision Vintage Royale Sec 01
MLS Listing ID 45694656
Style Traditional
Bedrooms 3
Full Baths 2
Rental Info Long Term,One Year
Year Built 2011
Available Date 2025-04-24
Lot Size 5,150 Sqft
Acres 0.1182
Property Sub-Type Single Family Detached
Property Description
Filled with natural light, the formal living & dining areas offer an elegant space for entertaining, while the open-concept kitchen includes a functional island, granite countertops, rich cabinetry stainless steel appliances—ideal for everyday living & hosting guests.
Enjoy high-end window treatments throughout, stylish contemporary pull-down shades & plantation shutters. The home is designed with energy efficiency in mind & a covered patio, sprinkler system & more.
Note: Photos are from a previous listing. Dining room chandelier has been replaced. All measurements are approximate; renters are to independently verify if needed.
Come home to comfort & happiness—schedule your tour today!
Location
State TX
County Harris
Area Champions Area
Rooms
Bedroom Description All Bedrooms Down
Other Rooms Breakfast Room, Family Room, Formal Dining, Formal Living, Living Area - 1st Floor, Utility Room in House
Master Bathroom Primary Bath: Double Sinks, Primary Bath: Separate Shower
Den/Bedroom Plus 3
Kitchen Island w/o Cooktop, Kitchen open to Family Room, Pantry
Interior
Interior Features Fire/Smoke Alarm, Window Coverings
Heating Central Gas
Cooling Central Electric
Flooring Tile, Wood
Appliance Refrigerator
Exterior
Exterior Feature Back Yard, Back Yard Fenced, Patio/Deck
Parking Features Attached Garage
Garage Spaces 2.0
Utilities Available None Provided
Street Surface Concrete
Private Pool No
Building
Lot Description Subdivision Lot
Story 1
Water Water District
New Construction No
Schools
Elementary Schools Brill Elementary School
Middle Schools Ulrich Intermediate School
High Schools Klein Cain High School
School District 32 - Klein
Others
Pets Allowed Not Allowed
Senior Community No
Restrictions Deed Restrictions
Tax ID 130-487-002-0025
Energy Description Attic Vents,Ceiling Fans,Digital Program Thermostat,Energy Star Appliances,High-Efficiency HVAC,Insulated Doors,Insulated/Low-E windows,Insulation - Batt,Insulation - Blown Fiberglass,Radiant Attic Barrier
Disclosures No Disclosures
Special Listing Condition No Disclosures
Pets Allowed Not Allowed

"My job is to find and attract mastery-based agents to the office, protect the culture, and make sure everyone is happy! "
27 W 24th St., Suite 407, York, NY, 10010, United States






