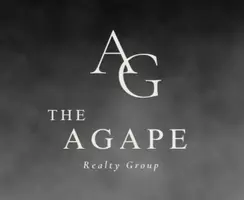GET MORE INFORMATION
$ 192,000
$ 270,000 28.9%
4 Beds
4 Baths
3,751 SqFt
$ 192,000
$ 270,000 28.9%
4 Beds
4 Baths
3,751 SqFt
Key Details
Sold Price $192,000
Property Type Single Family Home
Listing Status Sold
Purchase Type For Sale
Square Footage 3,751 sqft
Price per Sqft $51
Subdivision Bayou Bend
MLS Listing ID 73458775
Sold Date 05/05/25
Style Traditional
Bedrooms 4
Full Baths 4
HOA Fees $25/ann
HOA Y/N 1
Year Built 1972
Annual Tax Amount $7,645
Tax Year 2024
Lot Size 9,200 Sqft
Acres 0.2112
Property Description
THIS BEAUTIFUL HOME IS SITUATED IN A CULDESAC AND MAKES A GRAND PRESENCE WITH 2 MASTER BEDROOMS AND POOL. COME TAKE A LOOK!!!! HVAC SYSTEM, HOT WATER HEATER, AND ELECTRIC COOKTOP ALL RECENTLY UPDATED. ROOM DIMENSIONS ARE APPROXIMATE, UP TO BUYER TO VERIFY.
Location
State TX
County Harris
Area Northwest Houston
Rooms
Bedroom Description 2 Primary Bedrooms,All Bedrooms Up,En-Suite Bath,Primary Bed - 2nd Floor,Walk-In Closet
Other Rooms Breakfast Room, Den, Family Room, Formal Dining, Formal Living, Home Office/Study, Living Area - 1st Floor, Living/Dining Combo
Master Bathroom Full Secondary Bathroom Down, Primary Bath: Soaking Tub, Primary Bath: Tub/Shower Combo, Two Primary Baths
Kitchen Breakfast Bar, Island w/ Cooktop
Interior
Interior Features 2 Staircases, Crown Molding, Formal Entry/Foyer, High Ceiling, Wet Bar
Heating Central Gas
Cooling Central Electric
Flooring Carpet, Concrete, Tile, Travertine, Wood
Fireplaces Number 2
Fireplaces Type Wood Burning Fireplace
Exterior
Exterior Feature Back Yard Fenced, Covered Patio/Deck, Fully Fenced, Patio/Deck, Porch, Storm Shutters
Parking Features Attached Garage
Garage Spaces 2.0
Pool Gunite
Roof Type Composition
Street Surface Concrete,Curbs
Private Pool Yes
Building
Lot Description Cul-De-Sac
Story 2
Foundation Slab
Lot Size Range 0 Up To 1/4 Acre
Water Public Water
Structure Type Brick,Wood
New Construction No
Schools
Elementary Schools Smith Academy
Middle Schools Hoffman Middle School
High Schools Eisenhower High School
School District 1 - Aldine
Others
Senior Community No
Restrictions Deed Restrictions
Tax ID 103-101-000-0003
Energy Description Ceiling Fans
Acceptable Financing Cash Sale, Conventional, Investor
Tax Rate 2.2695
Disclosures Estate
Listing Terms Cash Sale, Conventional, Investor
Financing Cash Sale,Conventional,Investor
Special Listing Condition Estate

Bought with eXp Realty LLC
"My job is to find and attract mastery-based agents to the office, protect the culture, and make sure everyone is happy! "
27 W 24th St., Suite 407, York, NY, 10010, United States






